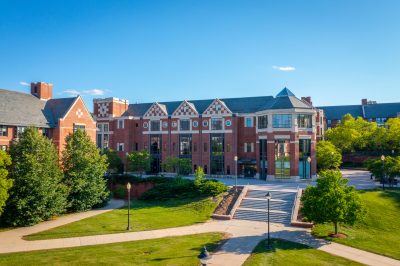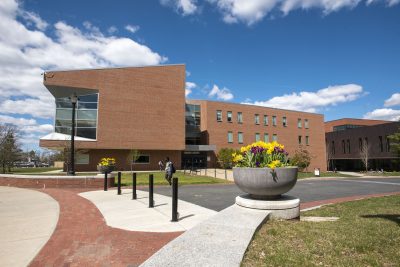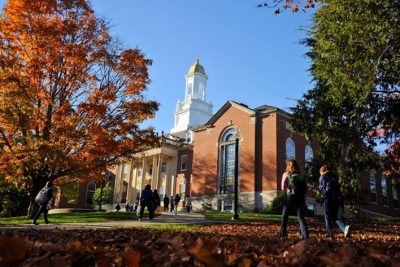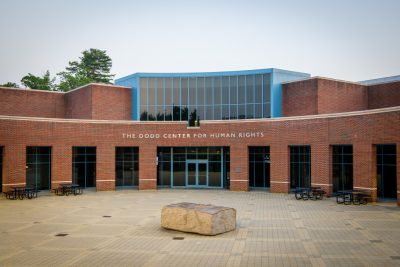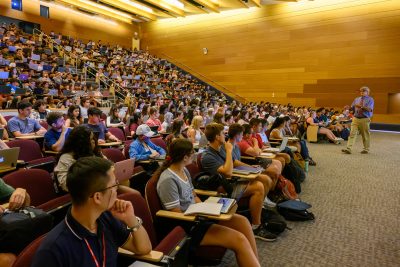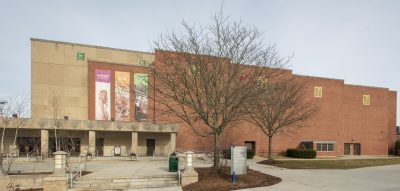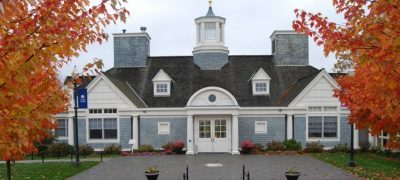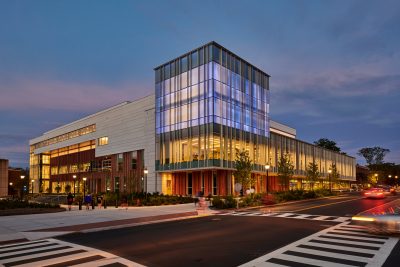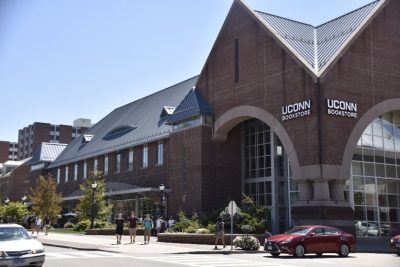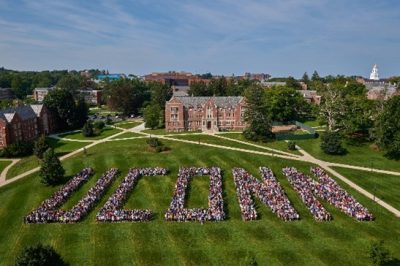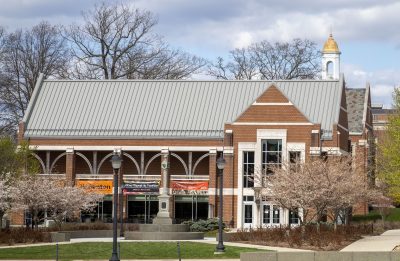Rome Ballroom
This attractive 10,500 sq. ft. facility is suitable for award presentations, receptions, conferences and social events. Air walls may be set-up in a variety of configurations to accommodate your function. Audiovisual equipment was recently updated and includes all the state-of-the-art requirements. Capacity varies depending on room set-up, but is approximately 400 people for a banquet. Outside caterers are not permitted in this venue. Internal and external clients may reserve this space through UECS.
Student Union

 Student Union Terrace
Student Union Terrace Student Union Ballroom
Student Union Ballroom Student Union Ballroom
Student Union Ballroom Student Union Ballroom
Student Union Ballroom Student Union Theater
Student Union Theater
This facility is our largest multi-functional building which offers over 23,000 sq. ft. of flexible meeting space. Facilities include a 500-seat theatre, a 5,400 sq. ft. ballroom, a 3,300 sq. ft. multi-purpose room, boardroom and over 15 additional meeting rooms. A full–service audiovisual department is available to service your program and provide equipment. Additionally, there are multiple dining options available within this facility, including a restaurant marketplace. The Doug Bernstein game room may be rented for social events, too. Need a high-traffic area or outdoor space for tabling or marketing? The Student Union is THE place for that. Visit the UConn Student Union website to reserve these spaces.
Wilbur Cross North Reading Room
Originally opened as the University’s Library in 1939, the iconic Wilbur Cross Building houses the recently renovated North Reading Room. Suitable for presentations, meal functions, receptions and a variety of meetings and events, the room is 3,900 square feet with 30-ft. high ceilings, large windows and restored woodwork. The North Reading Room's standard set-up includes round tables for 72 guests and classroom-style seating for 96 guests, but can be modified for a variety of other configurations. The venue includes two 70" monitors, plus a lectern and complete sound system. Internal and external clients may reserve this space through UECS.
Dodd Center


 Konover Auditorium
Konover Auditorium Konover Auditorium
Konover Auditorium

Meeting space within this facility includes the 185-seat Konover Auditorium which offers projection equipment and a screen, computer, document camera, DVD player and a sound system. Videoconferencing is also available. The Public Lounge, with an adjacent kitchen, is ideal for dining events for up to 32 guests and receptions for up to 75 guests. An additional meeting room is also located in the Dodd Center. Internal and external clients may reserve these spaces through UECS.
Classrooms and Lecture Halls
 McHugh 102
McHugh 102 MONT 104
MONT 104 MONT 419
MONT 419 PBB 129
PBB 129 YNG 100
YNG 100
Classroom options include lecture halls to accommodate from 25 up to 400 guests, high tech classrooms, which include a built-in computer, projector and screen for presentations, tech-ready rooms which include a projector and screen, and computer labs. Availability of classrooms is dependent on academic scheduling but is readily available in the summer and winter sessions. Visit the UConn Registrar's website for information about reserving classrooms and lecture halls.
Jorgensen Center for the Performing Arts
Housed within the Jorgensen Center for the Performing Arts is the Albert N. Jorgensen Auditorium which is a 2,300 seat theater with a horseshoe balcony in art deco styling, the Harriet S. Jorgensen Theater which has seating for 490 guests, the Art Gallery which is great for receptions and dinners for 100, the Mezzanine balcony, and a pre-function area called Martha's Foyer. As a full functioning performing arts center, it is equipped with an extensive array of sound and lighting equipment, dressing rooms, and multiple unique spaces to choose from. Information about reserving Jorgensen spaces can be found on the Jorgensen Center for the Performing Arts website.
The Alumni Center
The Alumni Center has multiple programming spaces available for rental. The Great Hall can accommodate sit-down meals for up to 120 guests and receptions for up to 250. It's a beautiful location for your event, awards presentation, wedding or reunion. Three small meeting rooms, a boardroom, and the outdoor Husky Plaza are also available, in addition to the J. Robert Donnelly Husky Heritage Sports Museum which showcases the history and wide-ranging successes of UConn’s athletic programs. This space is managed by the UConn Foundation and located on the Storrs Campus. Visit the UConn Foundation website for information about reserving these spaces.
Student Recreation Center
The state-of-the-art Student Recreation Center makes for a unique gathering place. Featuring an outdoor adventure center, an eight-lane, 25-yard competitive swimming pool and a three-lane recreation pool; a mind-body studio with an outdoor terrace; a four-court gymnasium and two additional multi-purpose courts; a medical training room; a 56-foot high climbing wall; a cycling studio; three racquetball courts; two fitness performance suites, not to mention the flexible Husky Suite meeting room spaces. Visit the UConn Student Recreation website for reservation information.
Bookstore Community Room
Located on the second floor of Barnes and Noble Bookstore, the Bookstore Community Room is a multi-purpose space that can be set for a maximum of 48 guests for six (6) five-foot round tables for a seated function, 75 guests for row seating, and 100 guests for a reception with no seating. Overlooking Gampel Pavilion and the beautiful Student Recreation Center, this is a unique venue that lends itself to a variety of events. Internal and external clients may reserve this space through UECS.
Outdoor Spaces
UConn has many outdoor spaces that are available for special events and a variety of functions. Each location has specific parameters for use and some areas allow for the set-up of tents. Our staff can provide recommendations based on the type and size of the function being considered. Some of the most requested areas include: Benton Museum Patio, College of Agriculture Quad, Fairfield Way, Founder's Green, Rome Commons Patio, South Campus Quad, Student Union Mall, and Student Union Terrace. The Four Arrows Challenge Course, located a short ride from the main campus, is available for group programs. The course provides unique experiential learning and team-building activities which are customized to meet the needs of individual groups. Visit the UConn Student Union website for outdoor space reservations.
Regional Campuses
 Avery Point Campus
Avery Point Campus Avery Point Campus
Avery Point Campus Branford House, Avery Point Campus
Branford House, Avery Point Campus Waterbury Campus
Waterbury Campus Hartford Campus
Hartford Campus Stamford campus
Stamford campus Stamford campus
Stamford campus Law School campus
Law School campus
UConn has campuses all across Connecticut and each has its own event and meeting spaces available for use. To inquire about Avery Point spaces email branfordhouse@uconn.edu or visit the Branford House at Avery Point website. To inquire about the UConn Health Farmington Campus, visit the UConn Health website. To inquire about reserving spaces on the Hartford Campus, visit the UConn Hartford Campus Events Services website. To inquire about Stamford Campus space reservations email kathy.harrison@uconn.edu or visit the UConn Stamford Campus Events Services website. To inquire about reserving spaces at the UConn Law Campus, visit the UConn Law Events Services website.
Museums

 Exterior event space at the William Benton Museum of Art back patio.
Exterior event space at the William Benton Museum of Art back patio. Exterior event space at the William Benton Museum of Art.
Exterior event space at the William Benton Museum of Art. Benton Museum
Benton Museum Benton Museum
Benton Museum J. Robert Donnelly Husky Heritage Sports Museum at the Alumni Center.
J. Robert Donnelly Husky Heritage Sports Museum at the Alumni Center. J. Robert Donnelly Husky Heritage Sports Museum at the Alumni Center.
J. Robert Donnelly Husky Heritage Sports Museum at the Alumni Center.
 Ballard Institute and Museum of Puppetry
Ballard Institute and Museum of Puppetry
Museums offer a distinctive alternative for guest visits and receptions. Each location has specific parameters for use. Private tours can be arranged for your program. Some examples include the Ballard Institute and Puppetry Museum which is now located in Downtown Storrs. The museum includes a collection of 3,000 puppets from throughout the world and offers performances and workshops. A 50-seat meeting space is available for use. The William Benton Museum of Art features a collection of more than 6,000 works including paintings, drawings, watercolors, prints, photographs, and sculptures along with special exhibitions. The J.Robert Donnelly Husky Heritage Sports Museum is located in the Alumni Center, this museum showcases the history and wide-ranging successes of UConn’s athletic programs and includes the national champions’ gallery. See the "local attractions" query on our FAQ page for contact information to book these and other museum spaces.
